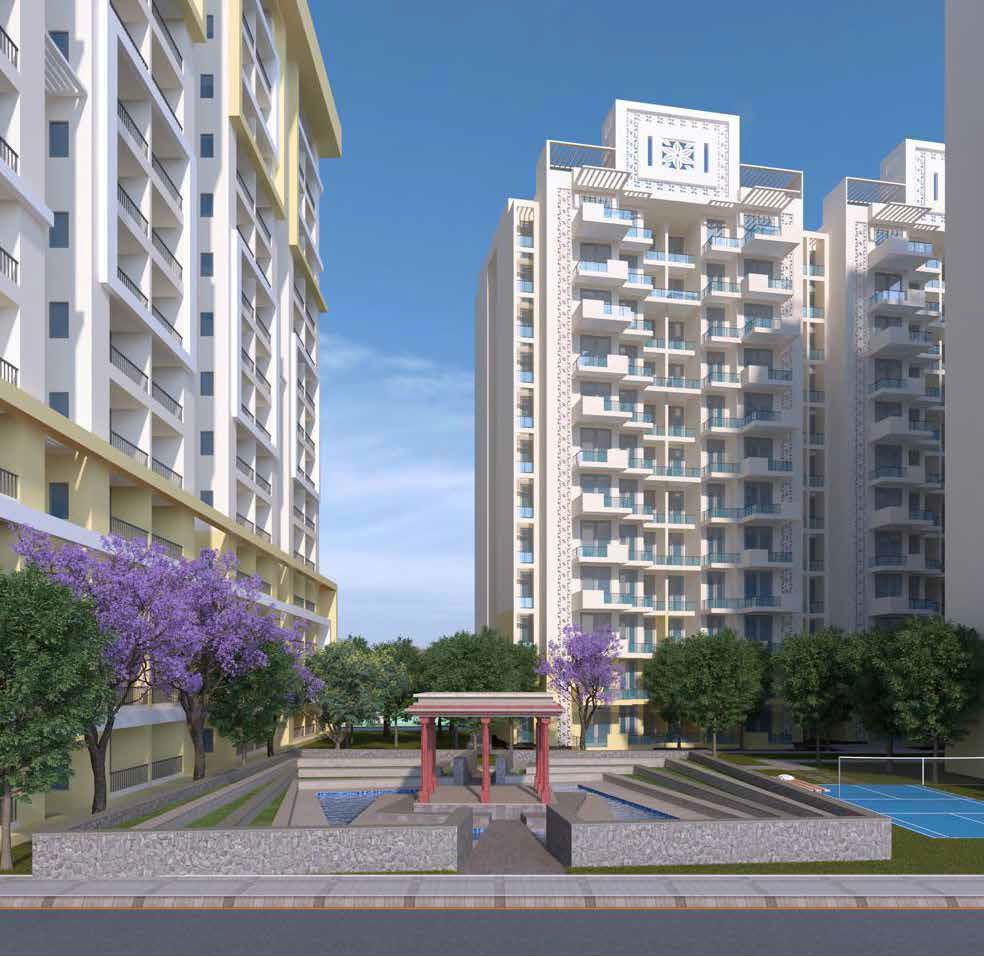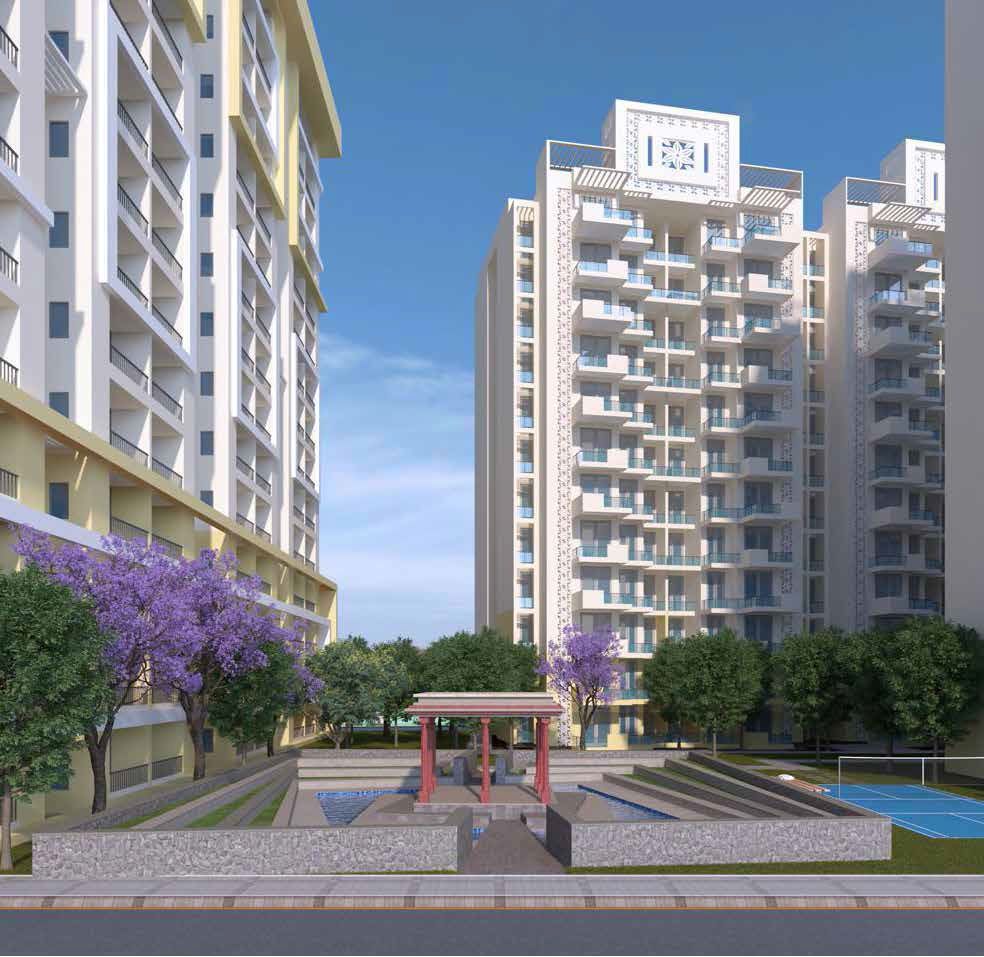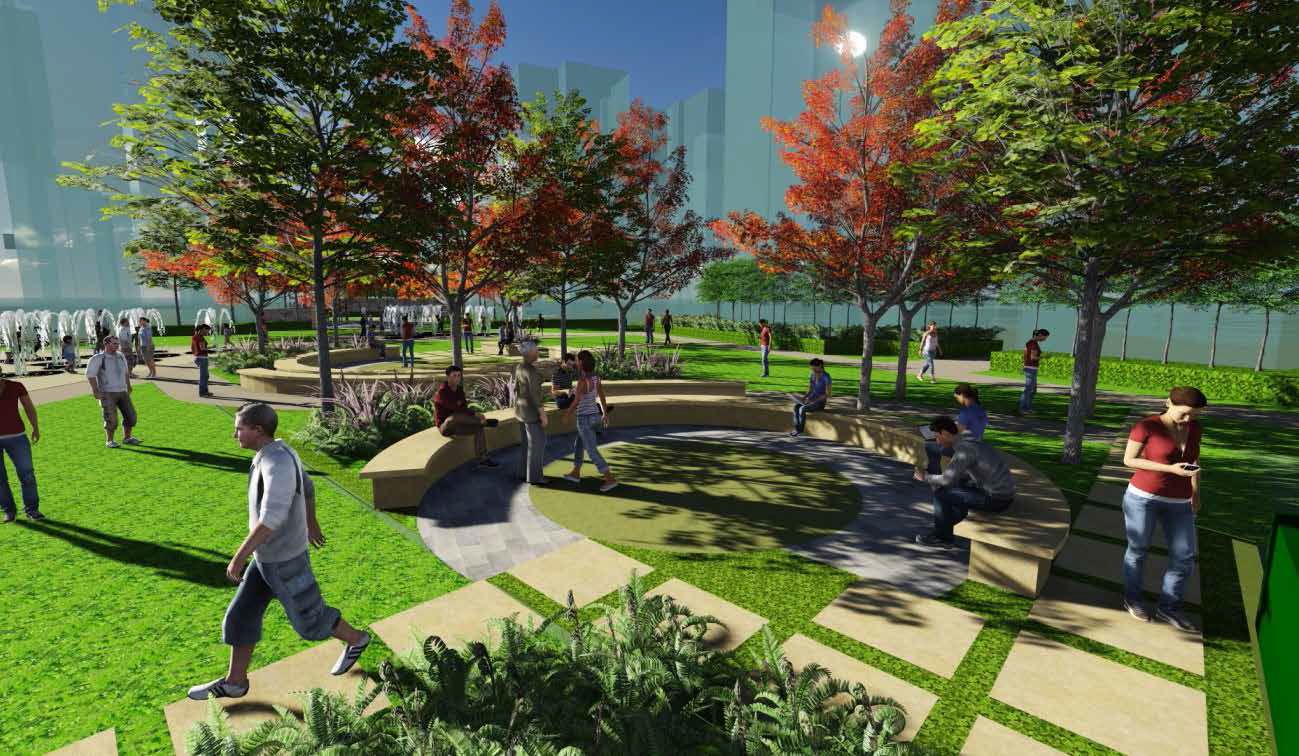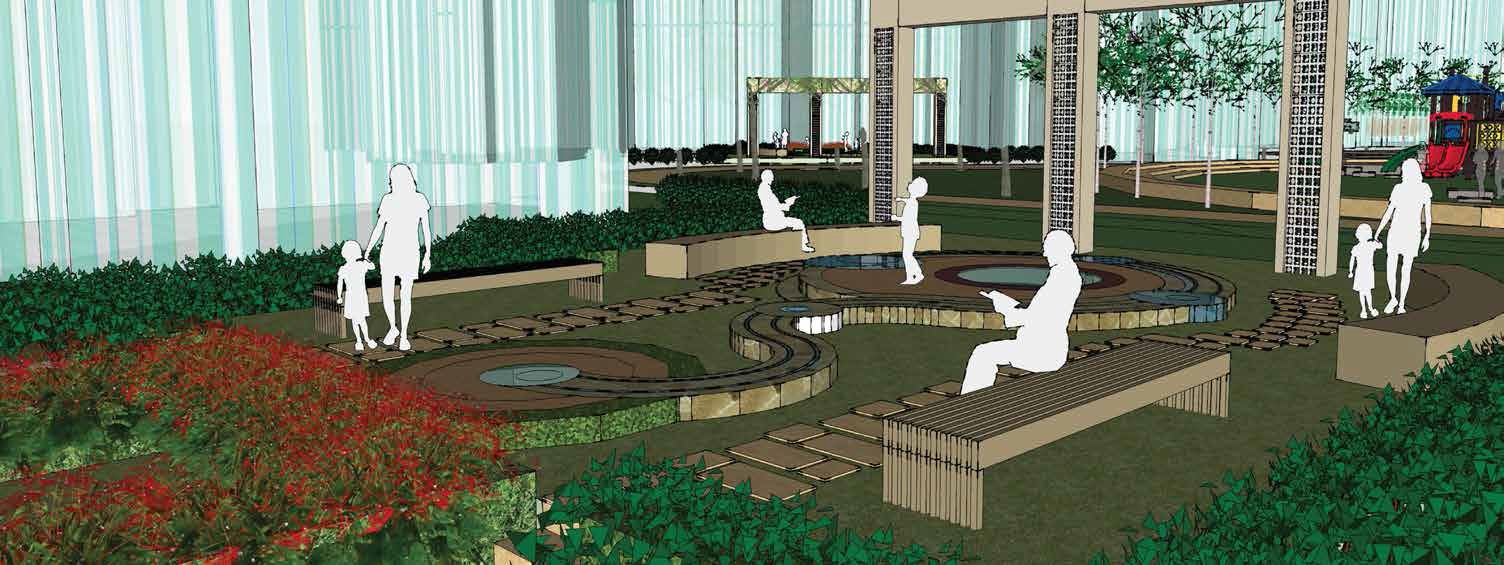3/4 BHK Apartments
Project Type
Flats & ApartmentsArea Range
831 - 1283 Sq.ft.Location
East Park, Delhi, DelhiPossession Status
Ready to MoveUnit
2,3 BHK

The Amaryllis is 40 acres of luxury living in Central Delhi, being developed by Unity Group. The entire project is planned to be developed in different phases, with the first phase possession commencing from 2020. This is set to be the most iconic high rise residential development in this part of Delhi and very strategically located from various key places in Central Delhi. It is located approx. 3.9 Kms from Connaught Place, 4.9 Kms from Rashtrapati Bhawan and 5.9 Kms from India Gate.
The project has been conceptualized to offer luxury lifestyle matched to international standards, with latest amenities and facilities that one can think of. It’s a gated community with multi tier security system to ensure complete safety to the residents. The apartments are offered in various sizes to suit requirements of most people. Living at The Amaryllis one can enjoy unparallel views of the surrounding greens of the Delhi Ridge as well as Lutyen’s Delhi.
Phase 1 is G+ 11 storey and offers 2/3 BHK apartments with sizes ranging from 1252 sq.ft to 1912 sq.ft. These are fully finished apartments with minimum floor to floor height of 11 ft. Each apartment tower has its Grand Entrance Lobby with reception.
The Amaryllis Phase 1 Unit Configuration
Amenities
-
Club House
-
Gymnasium
-
Indoor Games
-
Kids Play Area
-
Meditation Area
-
Swimming Pool
-
Tennis Court
-
Banquet Hall
-
Basket Ball
View The Amaryllis Phase 1 Gallery
Location Map
The Amaryllis Phase 1
The Amaryllis Phase 1, East Park, Delhi, India
PDF File of The Amaryllis Phase 1







